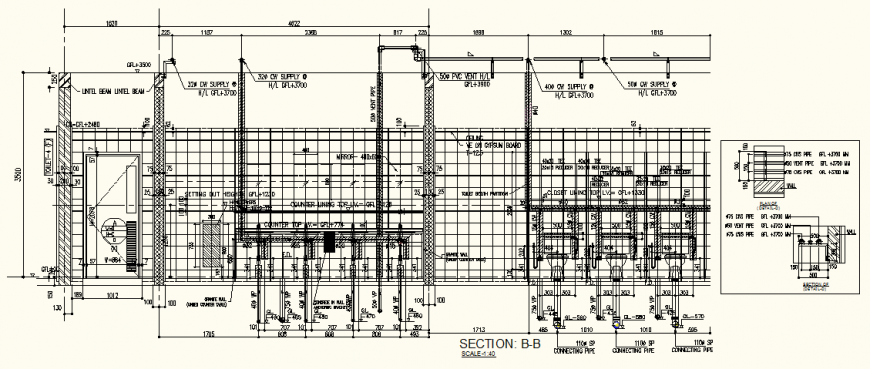Mall detail sanitary system section layout file
Description
Mall detail sanitary system section layout file, wash basin detail, toilet detail, naming detail, specification detail, dimesnion detail, toilet dteail, hatching detail, scale 1:40 detail, pipe detail, etc.
File Type:
DWG
File Size:
2.1 MB
Category::
Dwg Cad Blocks
Sub Category::
Autocad Plumbing Fixture Blocks
type:
Gold
Uploaded by:
Eiz
Luna

