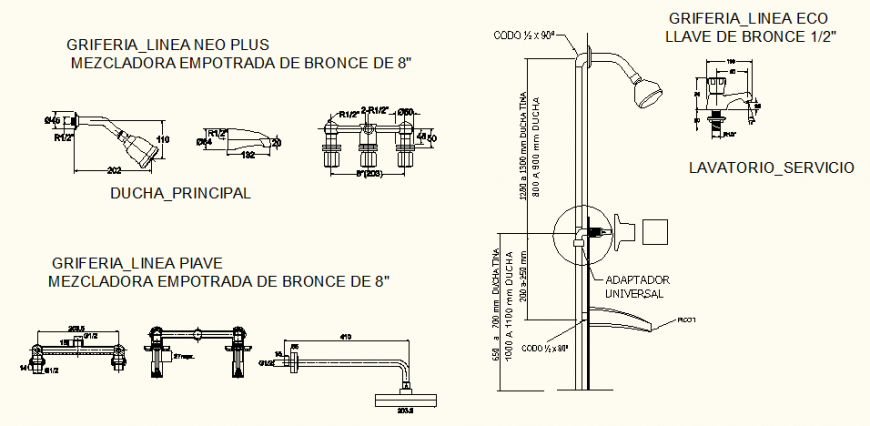Shower and sanitary units detail elevation layout file
Description
Shower and sanitary units detail elevation layout file, side elevationd detail, top view detail, naming detail, diemnsion detail, tap detail, pipe detail, etc.
File Type:
DWG
File Size:
2.5 MB
Category::
Interior Design
Sub Category::
Bathroom Interior Design
type:
Gold
Uploaded by:
Eiz
Luna
