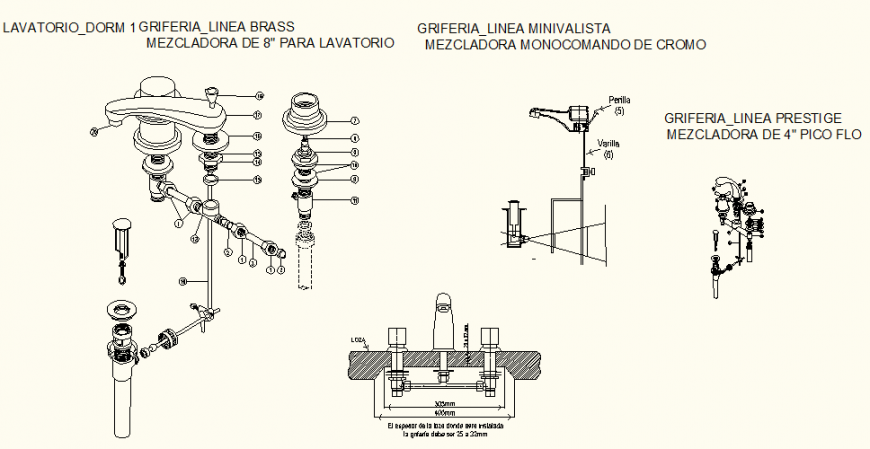Sanitary units detail elevation autocad file
Description
Sanitary units detail elevation autocad file, isometric view detail, naming detail, hathcing detail, top view detail, tap detail, side eleavtiond etail, piping detail, dimension detail, etc.
File Type:
DWG
File Size:
2.5 MB
Category::
Dwg Cad Blocks
Sub Category::
Sanitary CAD Blocks And Model
type:
Gold
Uploaded by:
Eiz
Luna

