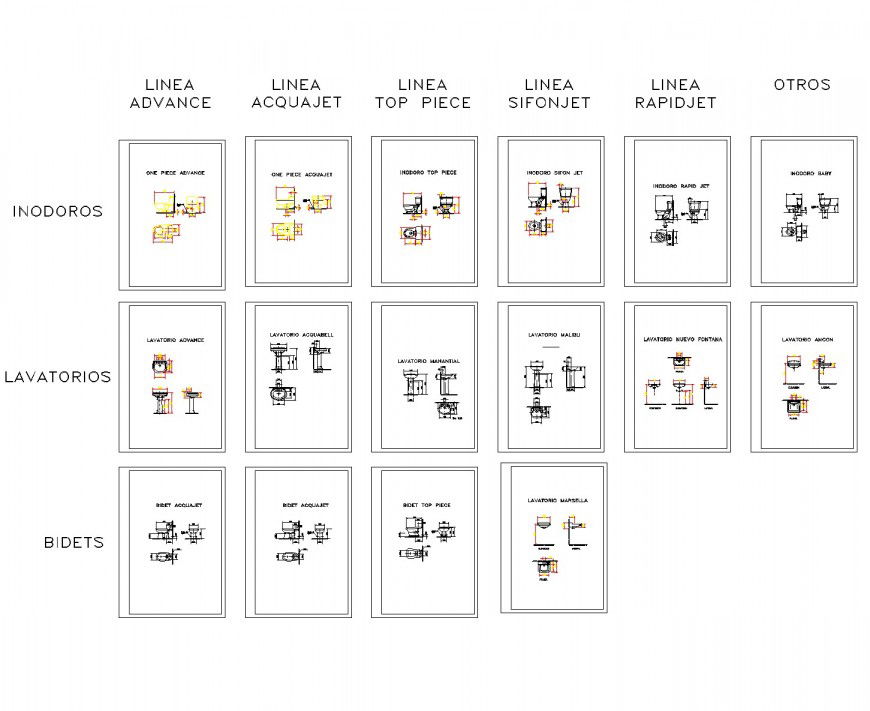Sanitary equipment plan autocad file
Description
Sanitary equipments plan autocad file, dimension detail, naming detail, sink section detail, water closed section detail, section lien detail, etc.
File Type:
DWG
File Size:
1.2 MB
Category::
Dwg Cad Blocks
Sub Category::
Autocad Plumbing Fixture Blocks
type:
Gold
Uploaded by:
Eiz
Luna
