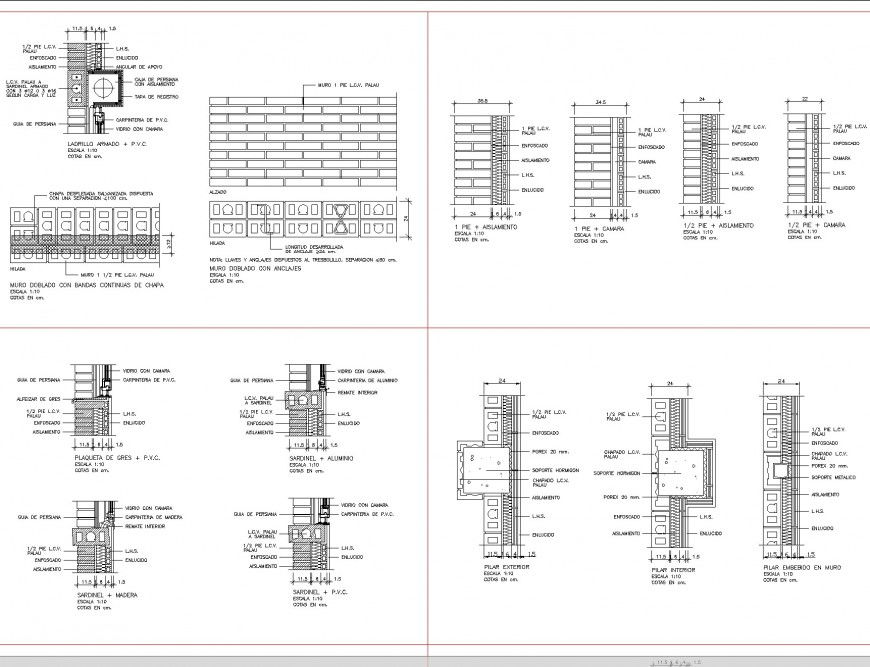Plan Details reinforced concrete dwg file
Description
Plan Details reinforced concrete dwg file, dimension detail, naming detail, reinforcement detail, bolt nut detail, concrete mortar detail, brick wall detail, etc.
File Type:
DWG
File Size:
1.2 MB
Category::
Construction
Sub Category::
Concrete And Reinforced Concrete Details
type:
Gold
Uploaded by:
Eiz
Luna
