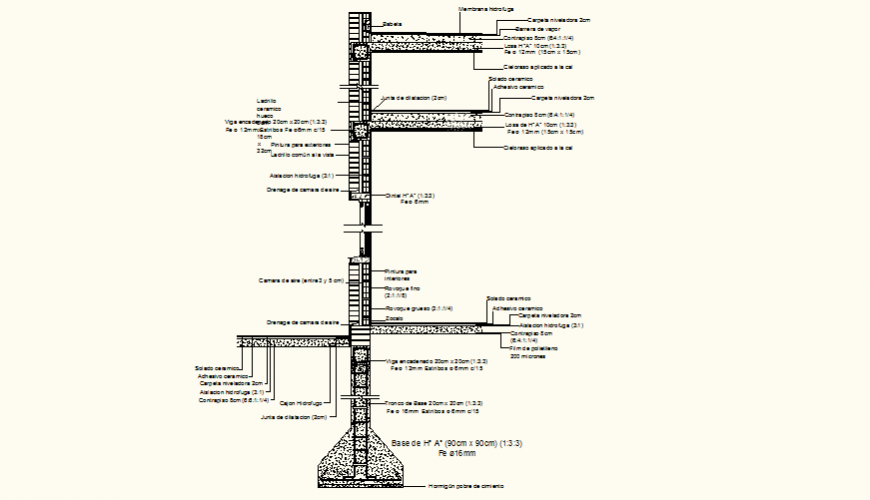Wall section detail elevation and plan dwg file
Description
Wall section detail elevation and section and plan dwg file, footing detail, naming detail, concreting detail, brick masonary detail, cut out detail, diemsnion detail, reinforcement detail, stirrups detail, cover detail, etc.
Uploaded by:
Eiz
Luna
