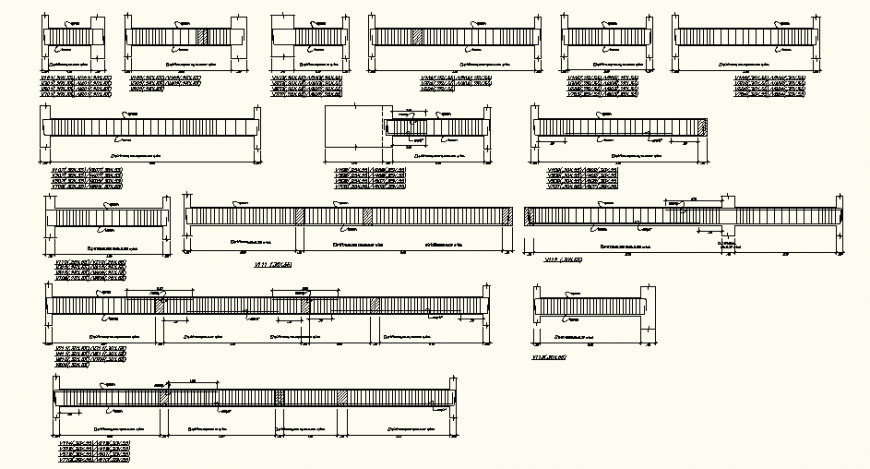Elevation of column and beam connection detail autocad file
Description
Elevation of column and beam connection detail autocad file, reinforcement detail, cover detail, stirrups detail, diemsnion detail, naming detail, specification detail, cut out detail, spacing detail, hatching detail, etc.
Uploaded by:
Eiz
Luna

