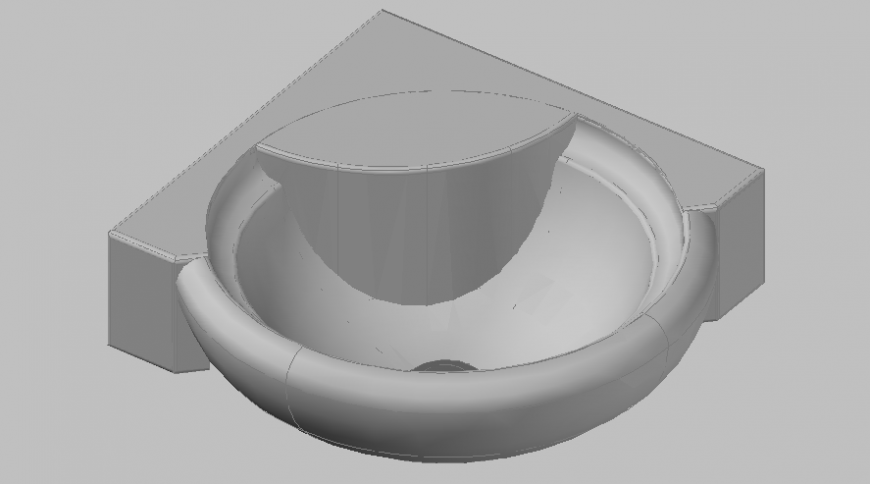Cornet wash basin detail elevation 3d model layout plan
Description
Cornet wash basin detail elevation 3d model layout plan, isometric view detail, etc.
File Type:
DWG
File Size:
61 KB
Category::
Dwg Cad Blocks
Sub Category::
Sanitary CAD Blocks And Model
type:
Gold
Uploaded by:
Eiz
Luna
