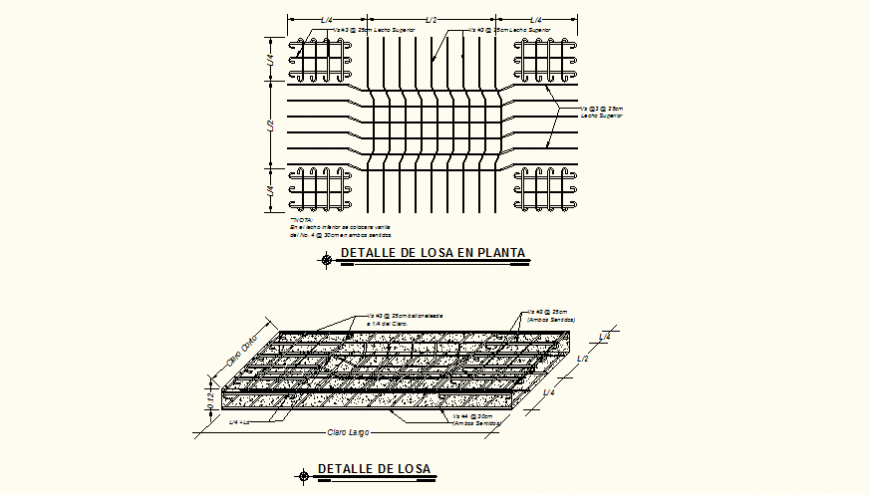Detail elevation of steel arrangement elevation dwg file
Description
Detail elevation of steel arrangement elevation dwg file, curtailment detail, over lapping detail, hatching detaiil, dimension detail, isometric view detail, naming detail, concreting detail, etc.
Uploaded by:
Eiz
Luna
