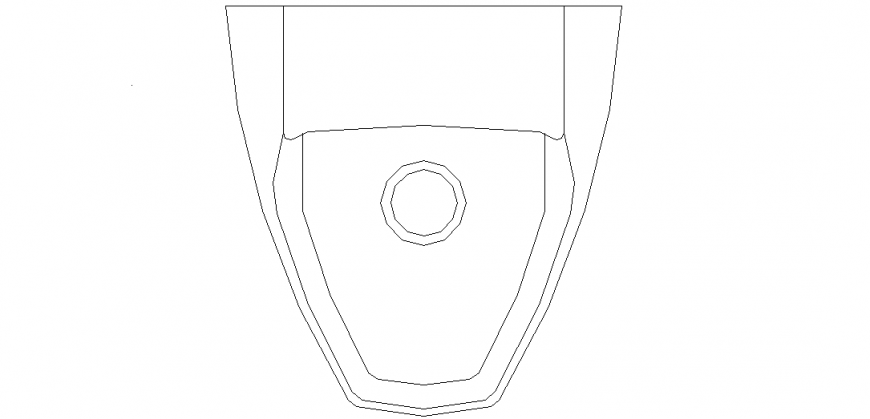Plan of wash basin with water line plan for bathroom design dwg file
Description
Plan of wash basin with water line plan for bathroom design dwg file in plan with view of area and circular shape design with view of area and water line design.
Uploaded by:
Eiz
Luna
