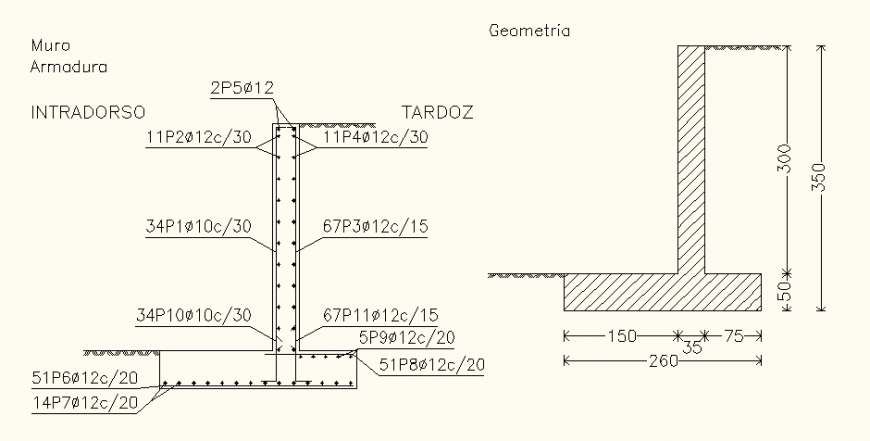Retaining wall detail elevation and plan dwg file
Description
Retaining wall detail elevation and plan dwg file, back fill detail, dimension detail, reinforcement detail, over lap detail, diemsnion detail, stem detail, heel detail, cover detail, hatching detail, etc.
Uploaded by:
Eiz
Luna
