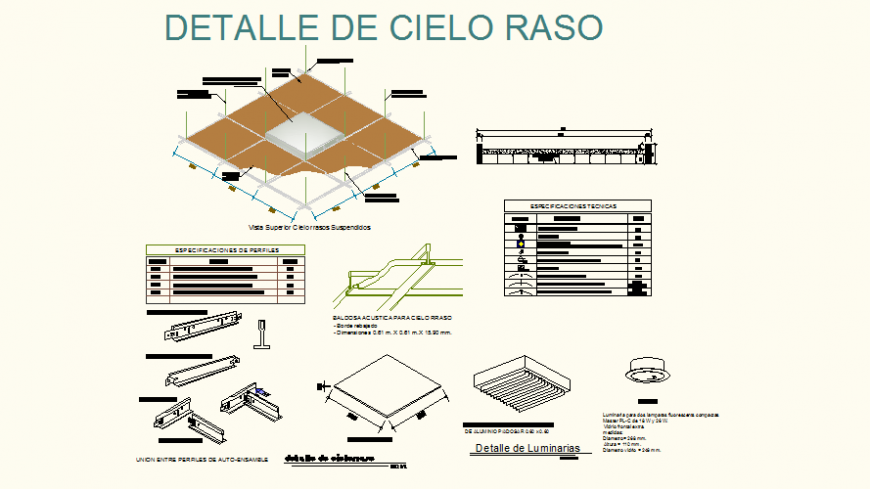False ceiling detail elevation and plan view autocad file
Description
False ceiling detail elevation and plan view autocad file, nut bolt detail, specification table detail,dimension detail, naming detail, hatching detail, nut bolt detail, connection detail, isometric view detail, etc.
Uploaded by:
Eiz
Luna

