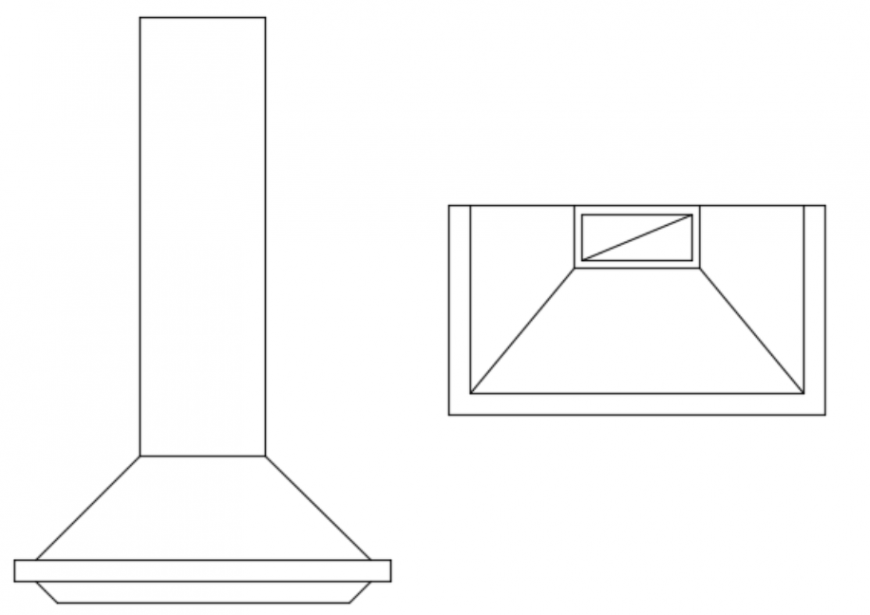Kitchen cooker extractor hood
Description
Kitchen cooker extractor hood ,here there is top view detail and front elevation detail of chimney, all in auto cad format
File Type:
DWG
File Size:
155 KB
Category::
Dwg Cad Blocks
Sub Category::
Cad Logo And Symbol Block
type:
Gold
Uploaded by:
Eiz
Luna
