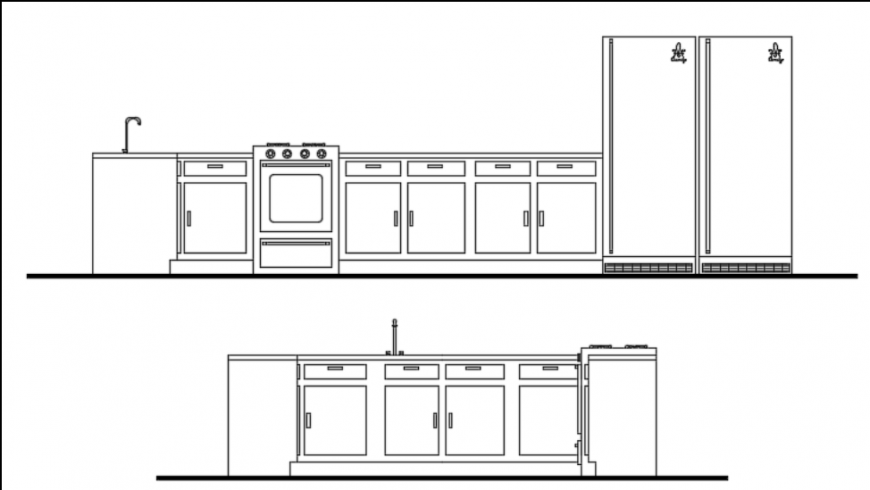Kitchen front elevation detail file
Description
Kitchen front elevation details, front kitchen platform and cabinet details are shown , crockery details etc in auto cad format
File Type:
DWG
File Size:
209 KB
Category::
Interior Design
Sub Category::
Showroom & Shop Interior
type:
Gold
Uploaded by:
Eiz
Luna
