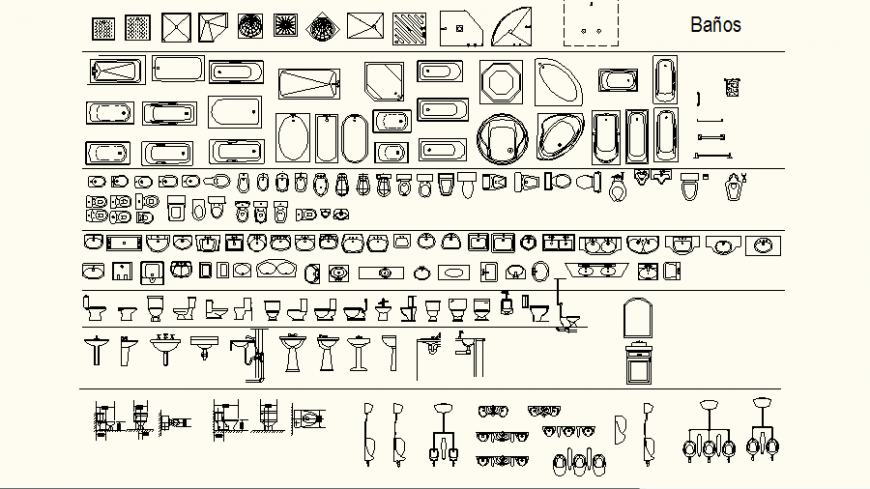Detail sanitary blocks and units elevation autocad file
Description
Detail sanitary blocks and units elevation autocad file, bath tub, shower detail, sink detail, tap detail, toilet detail, flush tank detail, piping detail, etc.
File Type:
DWG
File Size:
312 KB
Category::
Dwg Cad Blocks
Sub Category::
Sanitary CAD Blocks And Model
type:
Gold
Uploaded by:
Eiz
Luna

