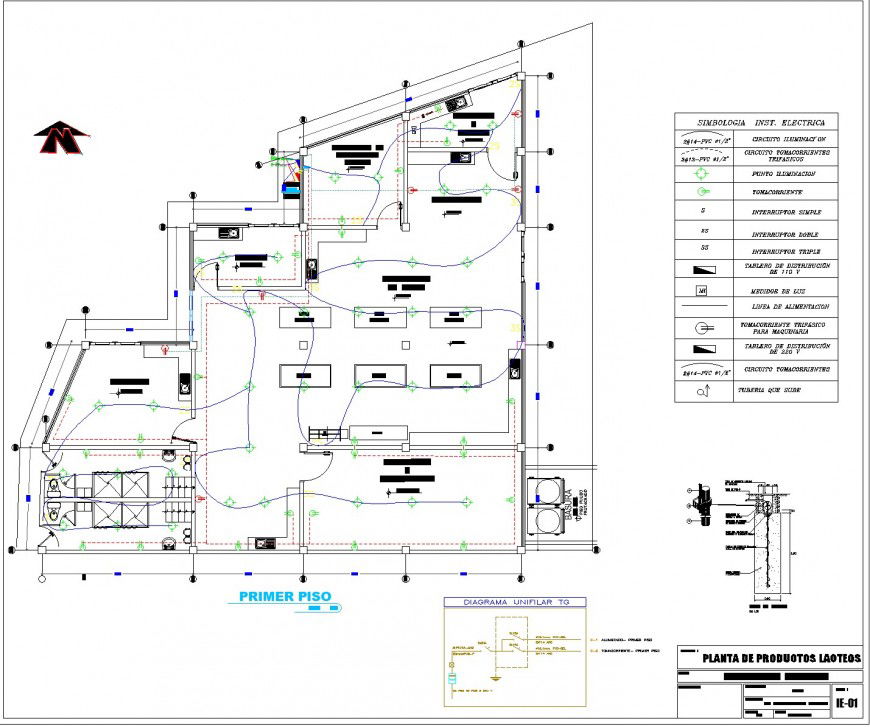House electrical plan layout file
Description
House electrical plan layout file, north direction detail, centre line plan detail, dimension detail, naming detail, legend detail, specification detail, cuicut detail, furniture detail in door and window detail, etc.
Uploaded by:
Eiz
Luna
