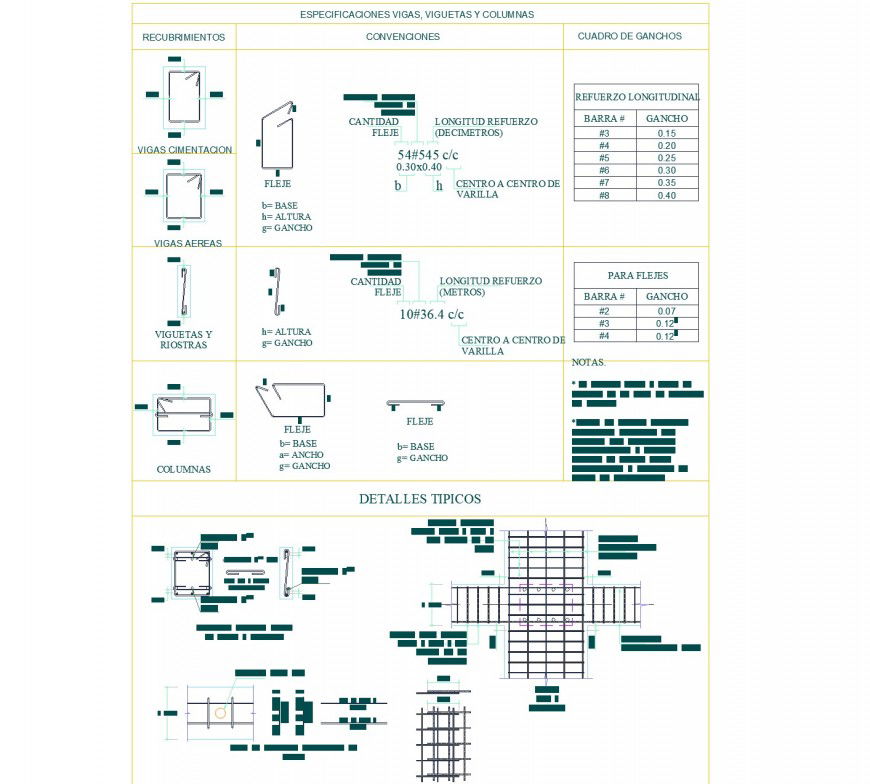Detail Structural housing plan layout file
Description
Detail Structural housing plan layout file, dimension detail, naming detail, table specification detail, reinforcement detail, bolt nut detail, specification detail, main hole detail, etc.
Uploaded by:
Eiz
Luna
