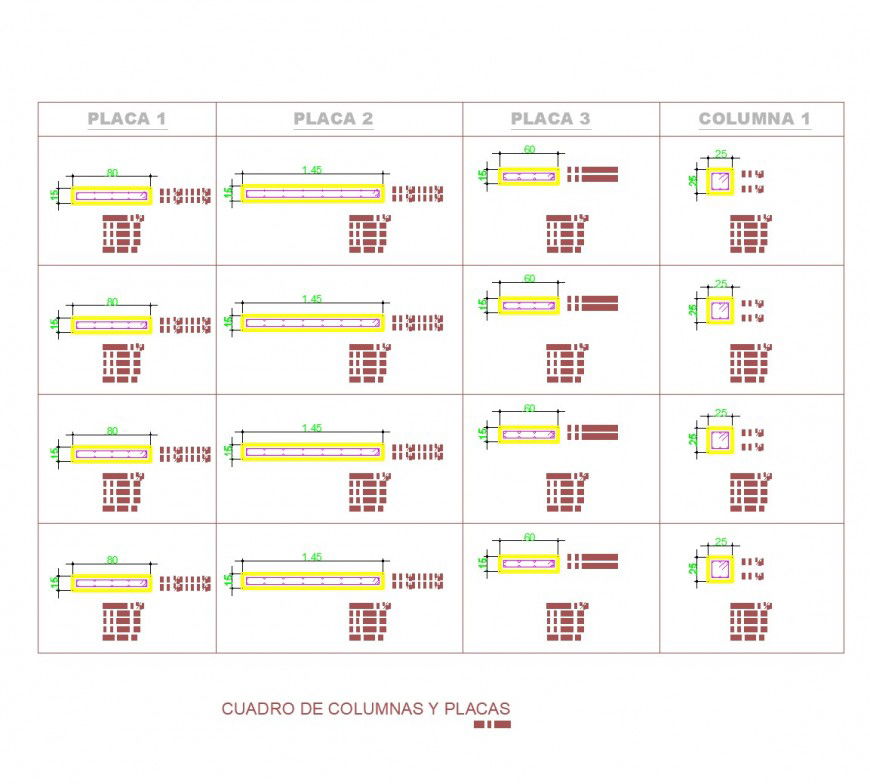Plans structures multi family housing plan autocad file
Description
Plans structures multi family housing plan autocad file, dimension detail, naming detail, reinforcement detail, bolt nut detail, specification detail, column section detail, etc.
Uploaded by:
Eiz
Luna
