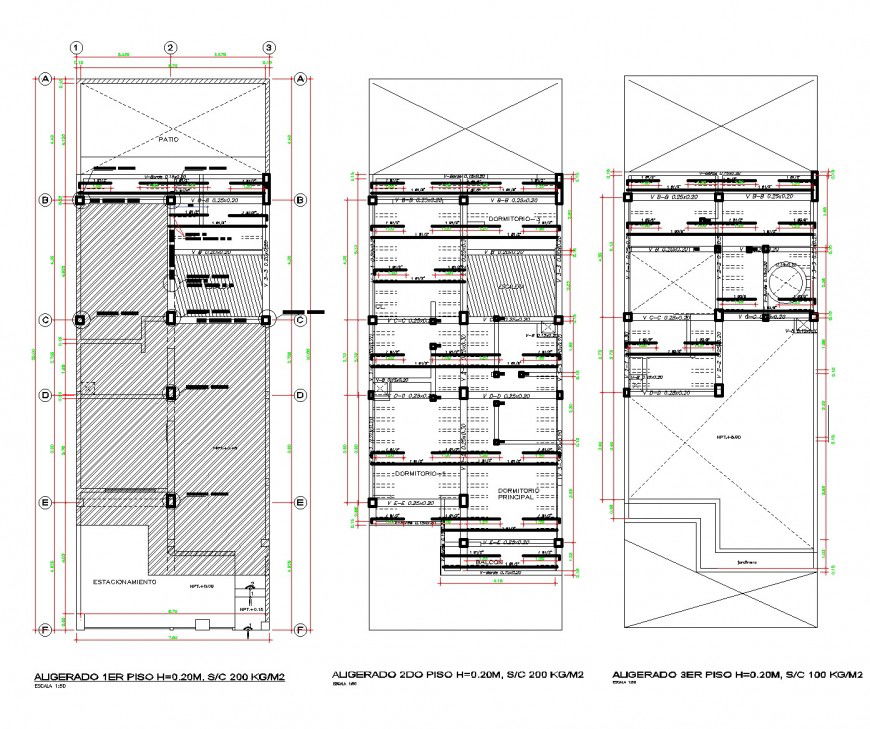Home reinforcement plan layout file
Description
Home reinforcement plan layout file, centre lien plan detail, dimension detail, naming detail, cut out detail, scale 1:50 detail, hatching detail, etc.
File Type:
DWG
File Size:
797 KB
Category::
Construction
Sub Category::
Concrete And Reinforced Concrete Details
type:
Gold
Uploaded by:
Eiz
Luna

