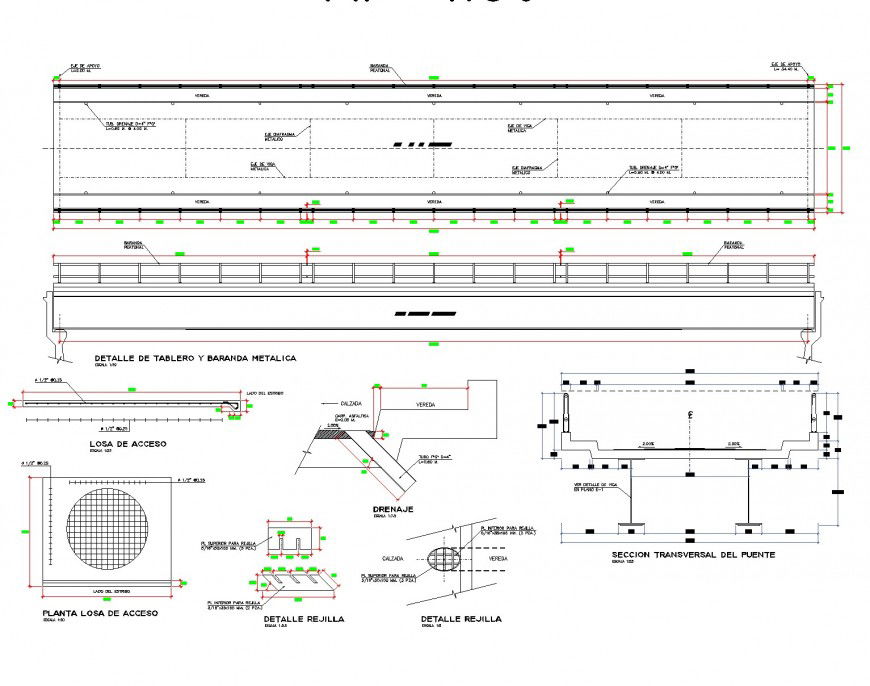Section of slab detail dwg file
Description
Section of slab detail dwg file, dimension detail, naming detail, section lien detail, scale 1:50 detail, hidden lien detail, etc.
File Type:
DWG
File Size:
978 KB
Category::
Construction
Sub Category::
Concrete And Reinforced Concrete Details
type:
Gold
Uploaded by:
Eiz
Luna

