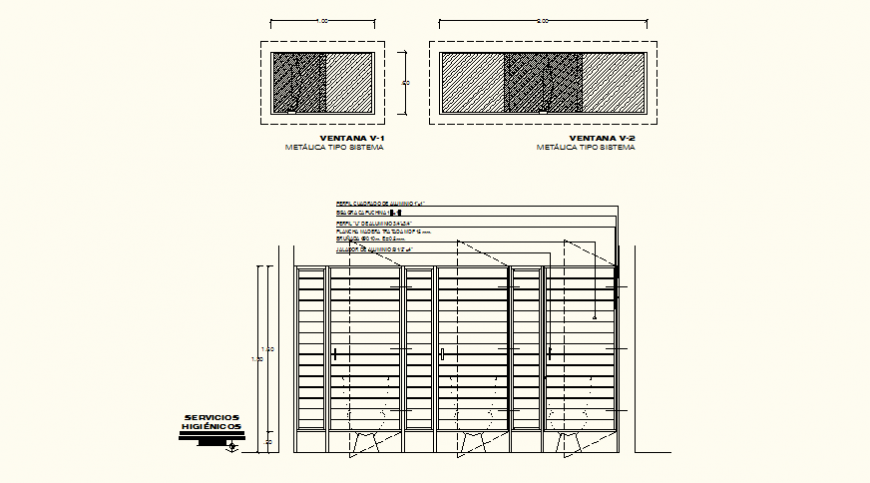Detail sanitary and toilet system elevation layout plan
Description
Detail sanitary and toilet system elevation layout plan, front elevation detail, toilet detail, door detail, naming detail, hatching detail, dimension detail, etc.
File Type:
DWG
File Size:
378 KB
Category::
Dwg Cad Blocks
Sub Category::
Sanitary CAD Blocks And Model
type:
Gold
Uploaded by:
Eiz
Luna

