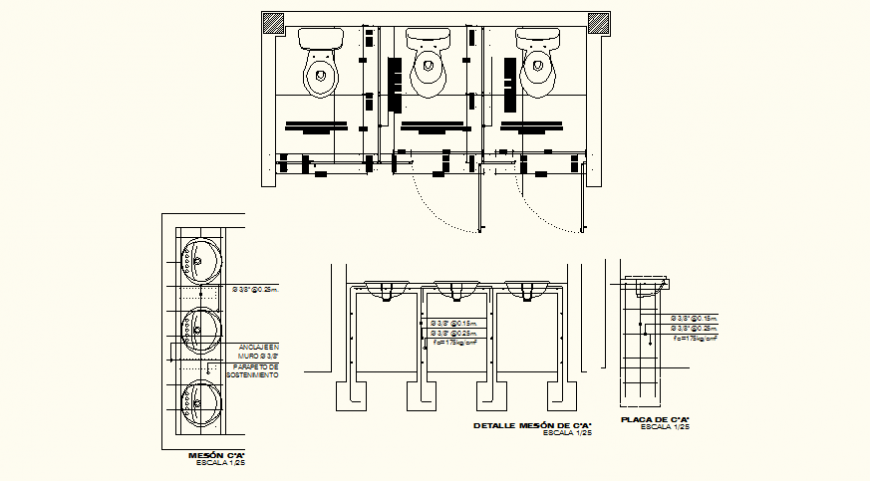Sanitary blocks and units detail elevation and plan autocad file
Description
Sanitary blocks and units detail elevation and plan autocad file, top view detail, toilet detail, sink detail, flush tank detail, side elevation detail, front elevation detail, naming detail, piping detail, hatching detail, etc.
File Type:
DWG
File Size:
378 KB
Category::
Dwg Cad Blocks
Sub Category::
Sanitary CAD Blocks And Model
type:
Gold
Uploaded by:
Eiz
Luna

