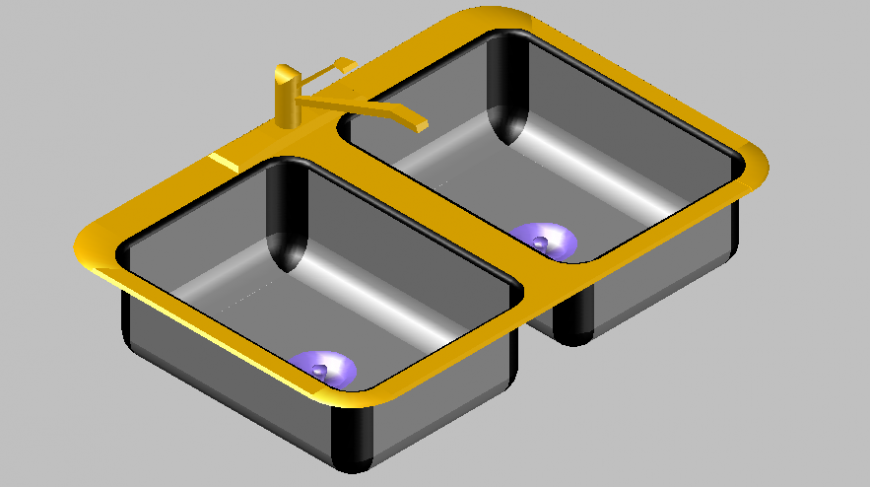Two bowls sink detail elevation 3d model layout file
Description
Two bowls sink detail elevation 3d model layout file, isometric view detail, tap detail, etc.
File Type:
DWG
File Size:
36 KB
Category::
Interior Design
Sub Category::
Bathroom Interior Design
type:
Gold
Uploaded by:
Eiz
Luna

