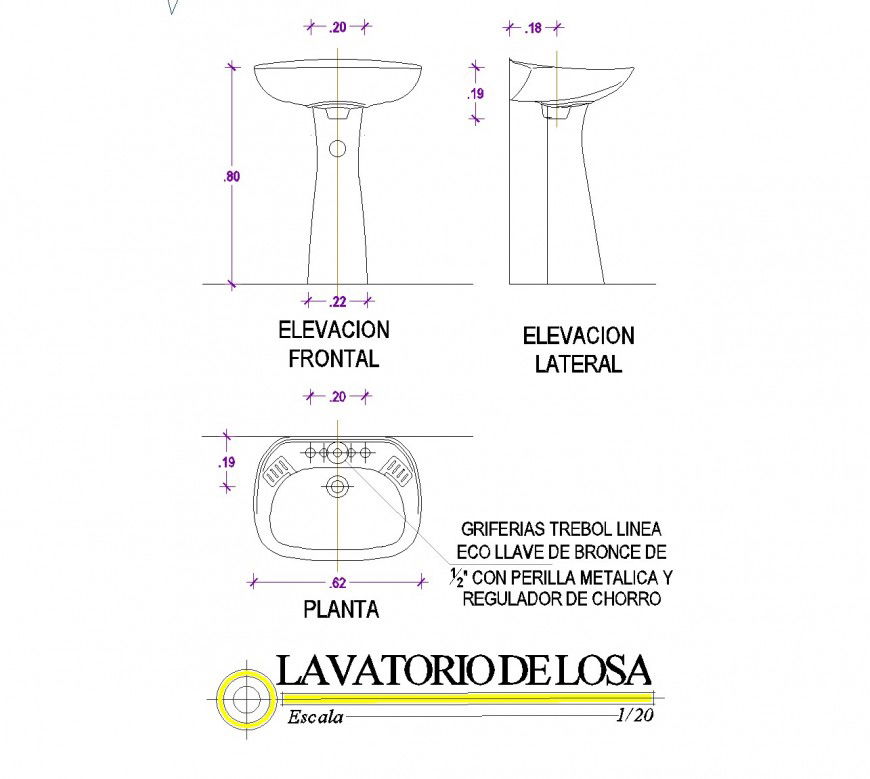Sink plan and elevation layout file
Description
Sink plan and elevation layout file, dimension detail, naming detail, main hole detail, specification detail, front elevation detail, side elevation detail, etc.
File Type:
DWG
File Size:
1.4 MB
Category::
Dwg Cad Blocks
Sub Category::
Sanitary CAD Blocks And Model
type:
Gold
Uploaded by:
Eiz
Luna

