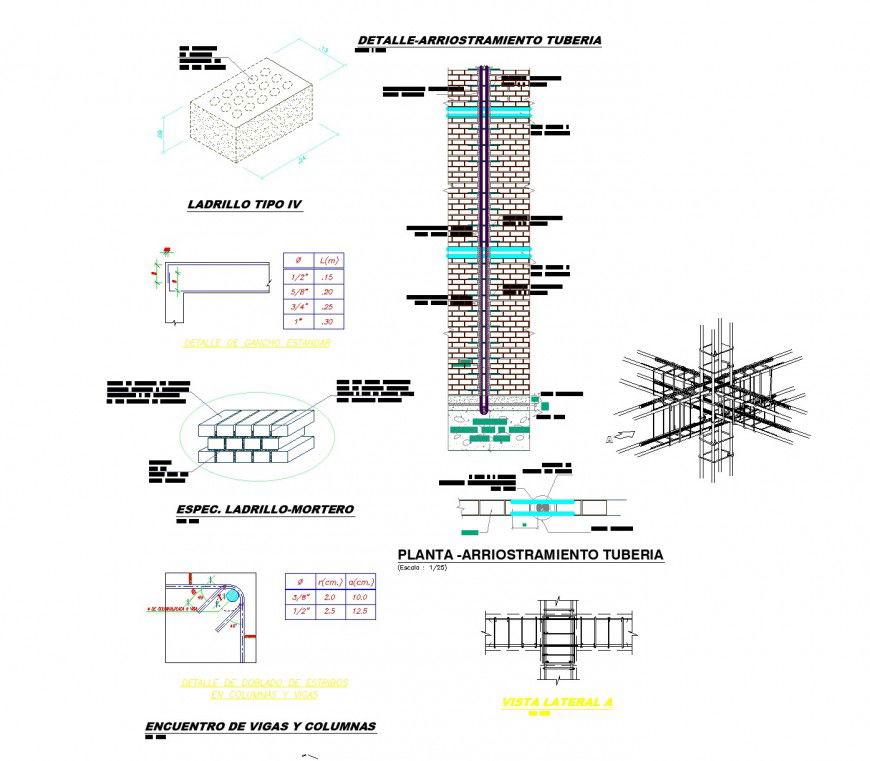Brick wall and joint reinforcement section plan autocad file
Description
Brick wall and joint reinforcement section plan autocad file, dimension detail, naming detail, reinforcement detail, bolt nut detail, anchor derail, table specification detail, concrete mortar detail, etc.
File Type:
DWG
File Size:
797 KB
Category::
Construction
Sub Category::
Concrete And Reinforced Concrete Details
type:
Gold
Uploaded by:
Eiz
Luna

