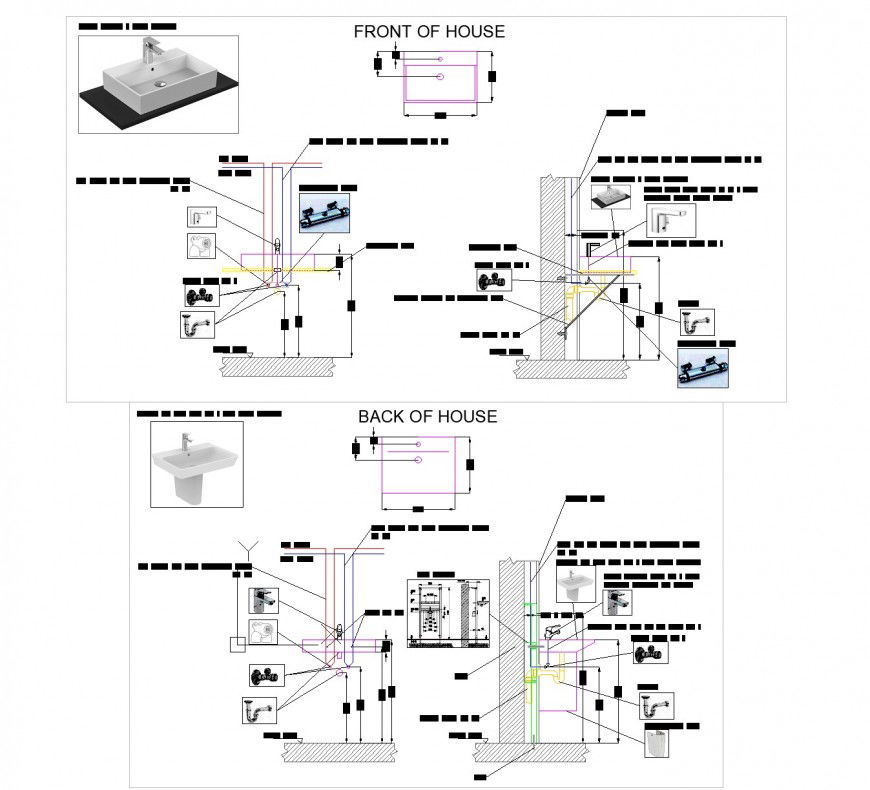Execution detail for sanitary fixtures autocad file
Description
Execution detail for sanitary fixtures autocad file, hatching detail, dimension detail, naming detail, reinforcement detail, bolt nut detail, sink section detail, etc.
File Type:
DWG
File Size:
5 MB
Category::
Dwg Cad Blocks
Sub Category::
Autocad Plumbing Fixture Blocks
type:
Gold
Uploaded by:
Eiz
Luna

