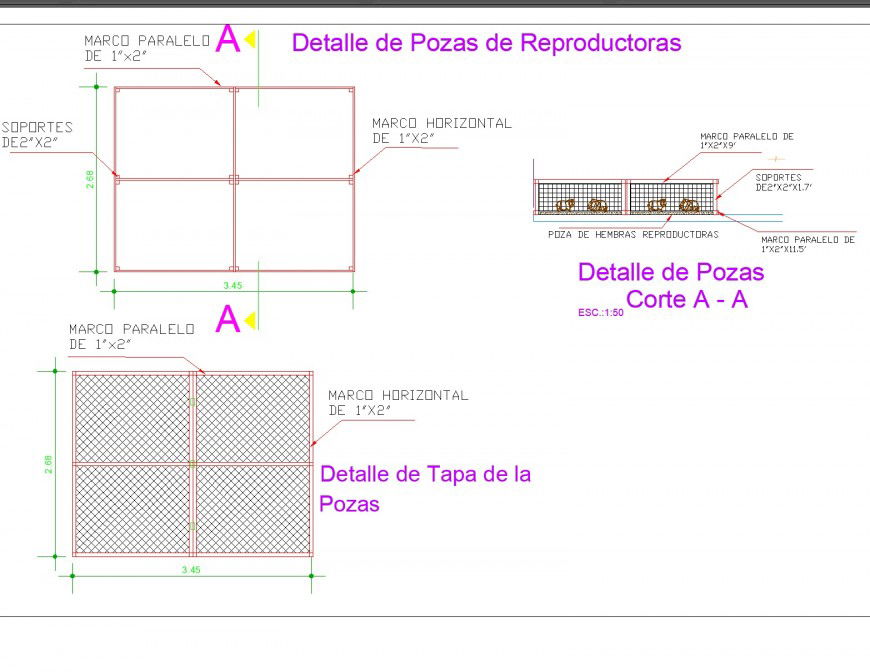Real estate agencies plan and section autocad file
Description
Real estate agencies plan and section autocad file, section lien detail, dimensions detail, hatching detail, specification detail, section A-A’ detail, section B-B’ detail, etc.
File Type:
DWG
File Size:
485 KB
Category::
Construction
Sub Category::
Concrete And Reinforced Concrete Details
type:
Gold
Uploaded by:
Eiz
Luna
