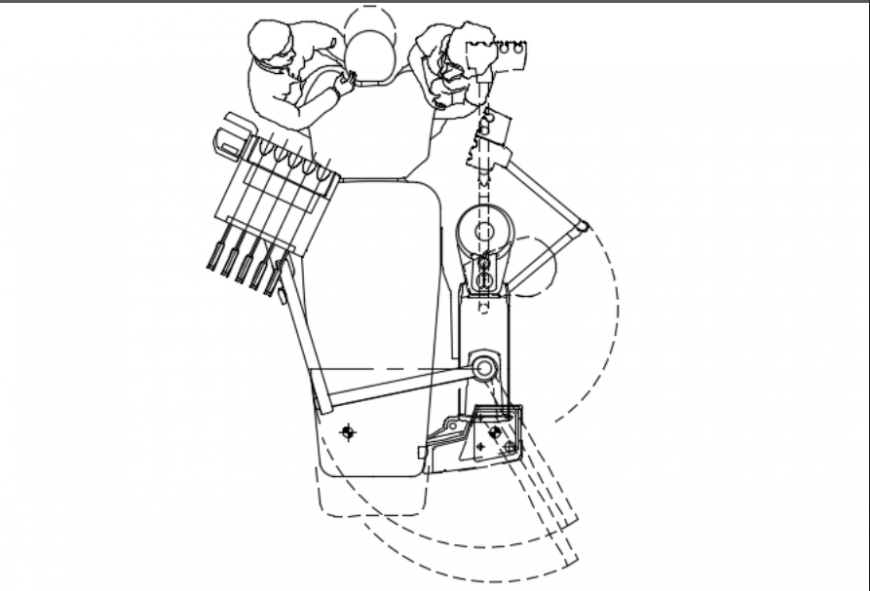Dental unit chair top view
Description
Dental unit chair top view,here there is top view detail of dentist chair , complete detailing
File Type:
DWG
File Size:
332 KB
Category::
Dwg Cad Blocks
Sub Category::
Cad Logo And Symbol Block
type:
Gold
Uploaded by:
Eiz
Luna
