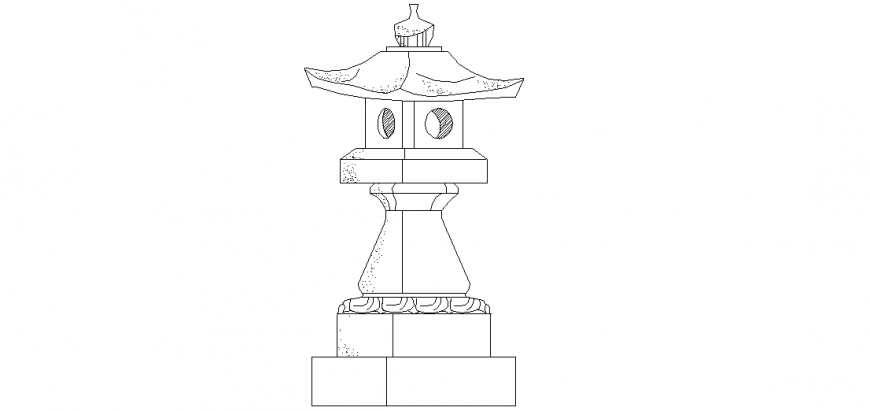Designer column interior view dwg file
Description
Designer column interior view dwg file in elevation of door design with view of column with view of roof on square with triangle shape design on rectangulr base.
File Type:
DWG
File Size:
20 KB
Category::
Dwg Cad Blocks
Sub Category::
Cad Logo And Symbol Block
type:
Gold
Uploaded by:
Eiz
Luna
