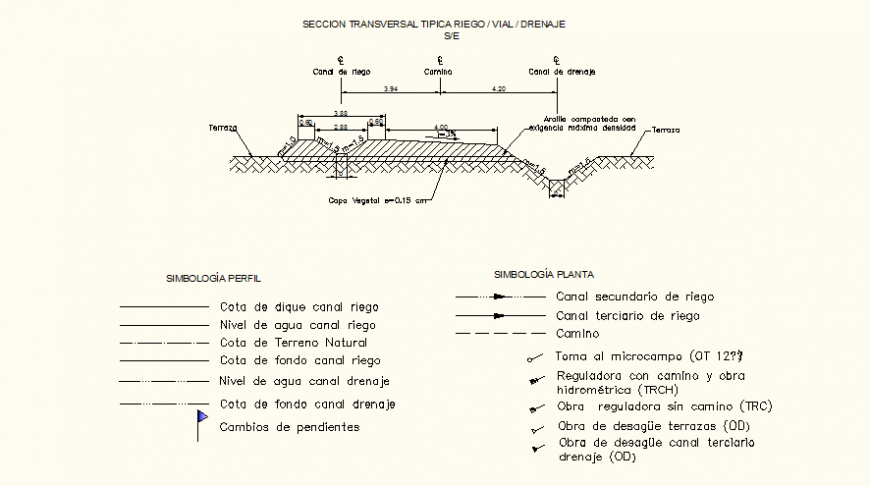Irrigation and drainage system detail elevation and plan layout file
Description
Irrigation and drainage system detail elevation and plan layout file, soil detail, naming detail, specification detail, hatching detail, etc.
File Type:
DWG
File Size:
376 KB
Category::
Urban Design
Sub Category::
Town Water Treatment Design
type:
Gold
Uploaded by:
Eiz
Luna

