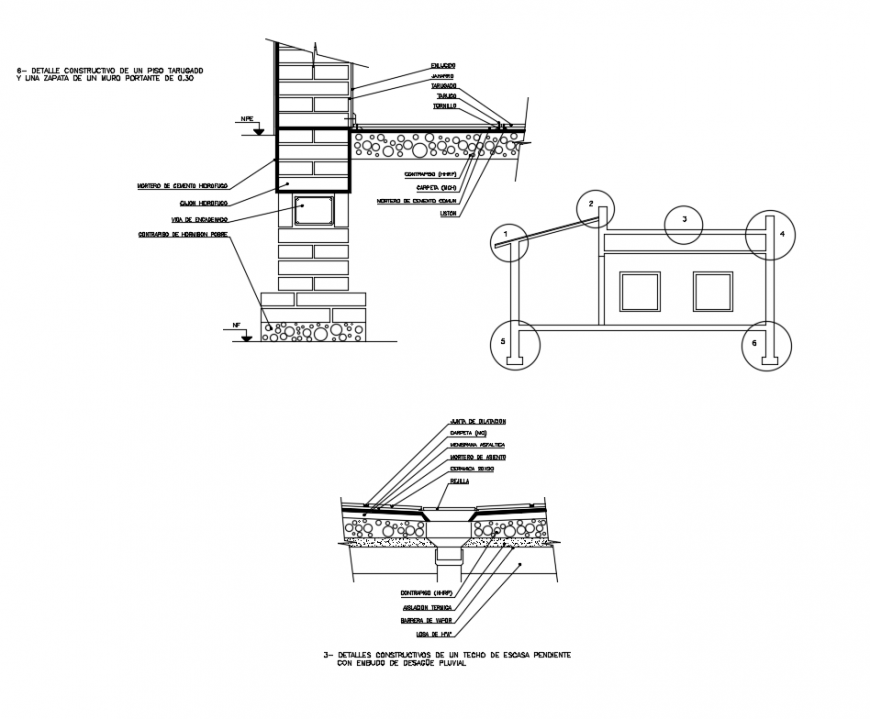House building constructive details with roof dwg file
Description
House building constructive details with roof that includes a detaield view of detail of the union of a pending force roof with a wall, details of the union of a ceramic floor and shoe fron a portual wall, constructive details of roof of strong pending of french texas with channel for draining pluvial and much more of constructive details.
Uploaded by:
Eiz
Luna

