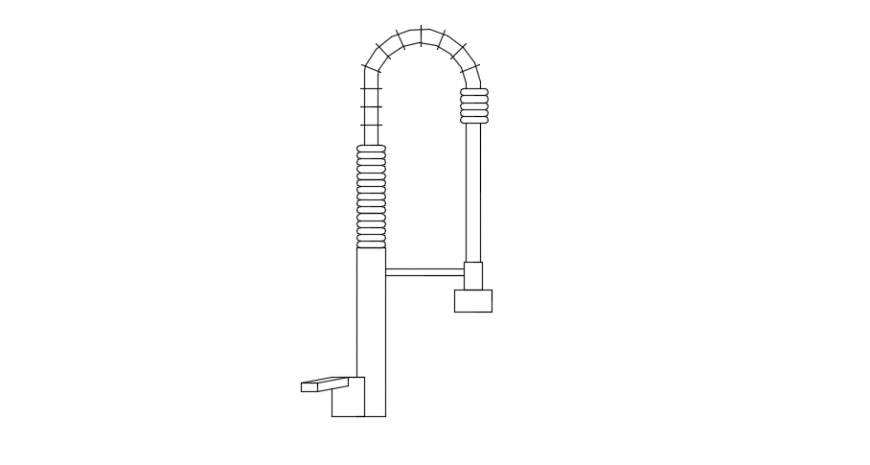Extendable kitchen tap
Description
Extendable kitchen tap,top view elevation of a kitchen tap detailing , extendable tap in 2d format
File Type:
DWG
File Size:
14 KB
Category::
Dwg Cad Blocks
Sub Category::
Autocad Plumbing Fixture Blocks
type:
Gold
Uploaded by:
Eiz
Luna
