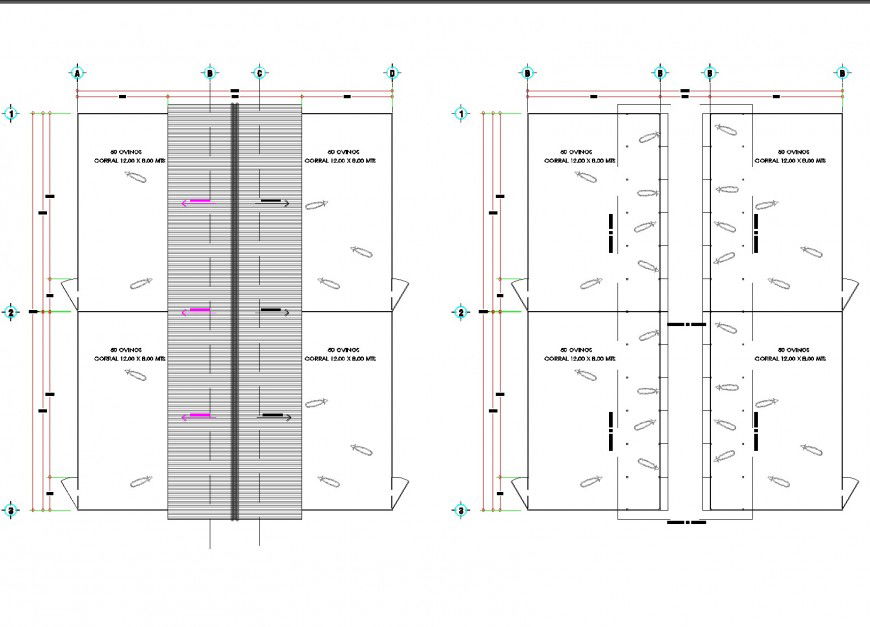Sheep module pens for lamb sand stallions autocad file
Description
Sheep module pens for lamb sand stallions autocad file, centre line plan detail, dimension detail, concrete mortar detail, section line detail, hatching detail, etc.
Uploaded by:
Eiz
Luna
