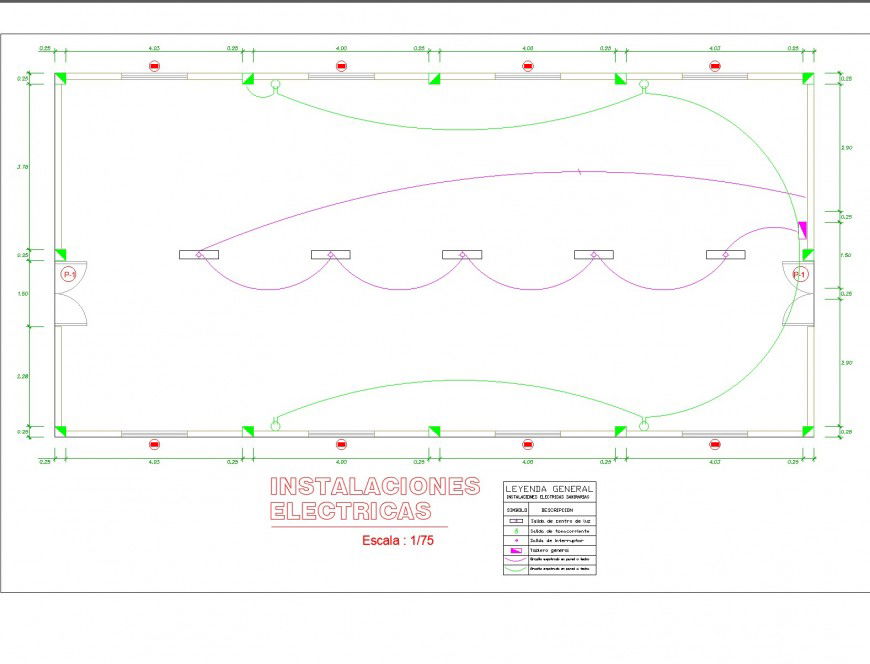Installation electrical house plan dwg file
Description
Installation electrical house plan dwg file, scale 1:75 detail, legend detail, dimension detail, naming detail, door and window numbering detail, etc.
File Type:
DWG
File Size:
485 KB
Category::
Electrical
Sub Category::
Electrical Automation Systems
type:
Gold
Uploaded by:
Eiz
Luna

