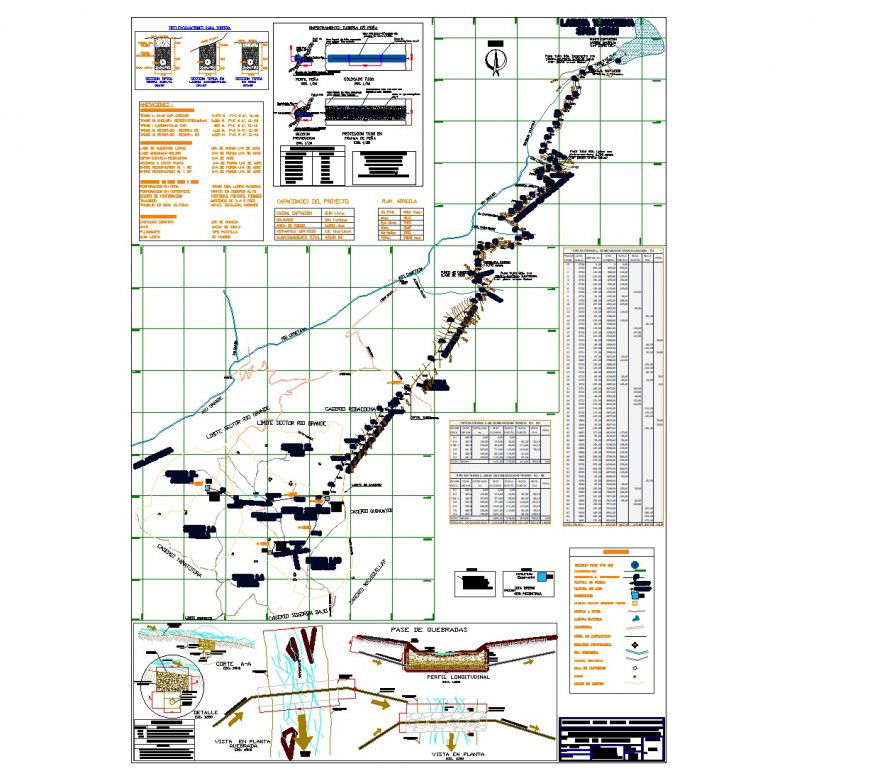Plan according to the work line of driving plan autocad file
Description
Plan according to the work line of driving plan autocad file, table specification detail, dimension detail, naming detail, graph detail, leveling detail, etc.
File Type:
DWG
File Size:
2.5 MB
Category::
Dwg Cad Blocks
Sub Category::
Cad Logo And Symbol Block
type:
Gold
Uploaded by:
Eiz
Luna

