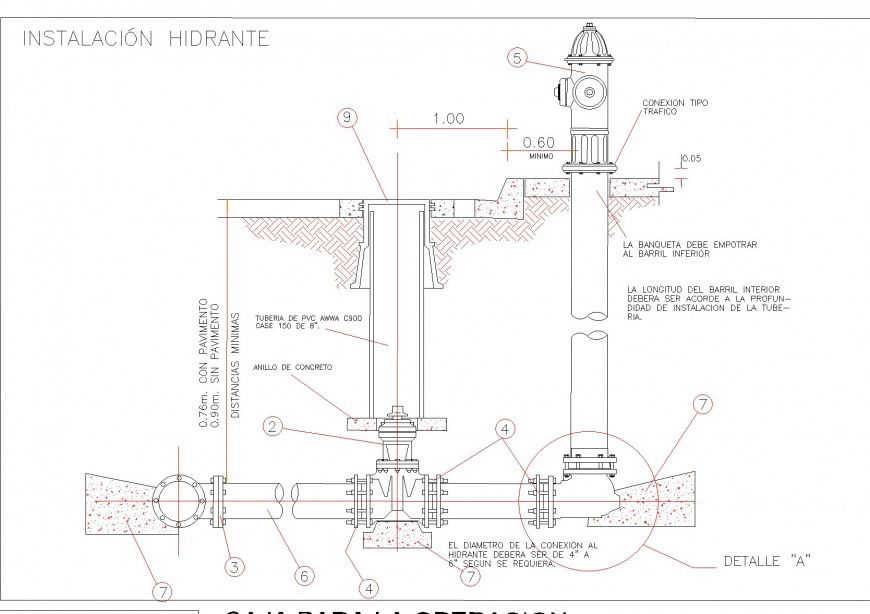Drainage network plan dwg file
Description
Drainage network plan dwg file, numbering detail, dimension detail, hatching detail, lock system detail, pipe lien detail, section lien detail, etc.
File Type:
DWG
File Size:
6.7 MB
Category::
Dwg Cad Blocks
Sub Category::
Sanitary CAD Blocks And Model
type:
Gold
Uploaded by:
Eiz
Luna
