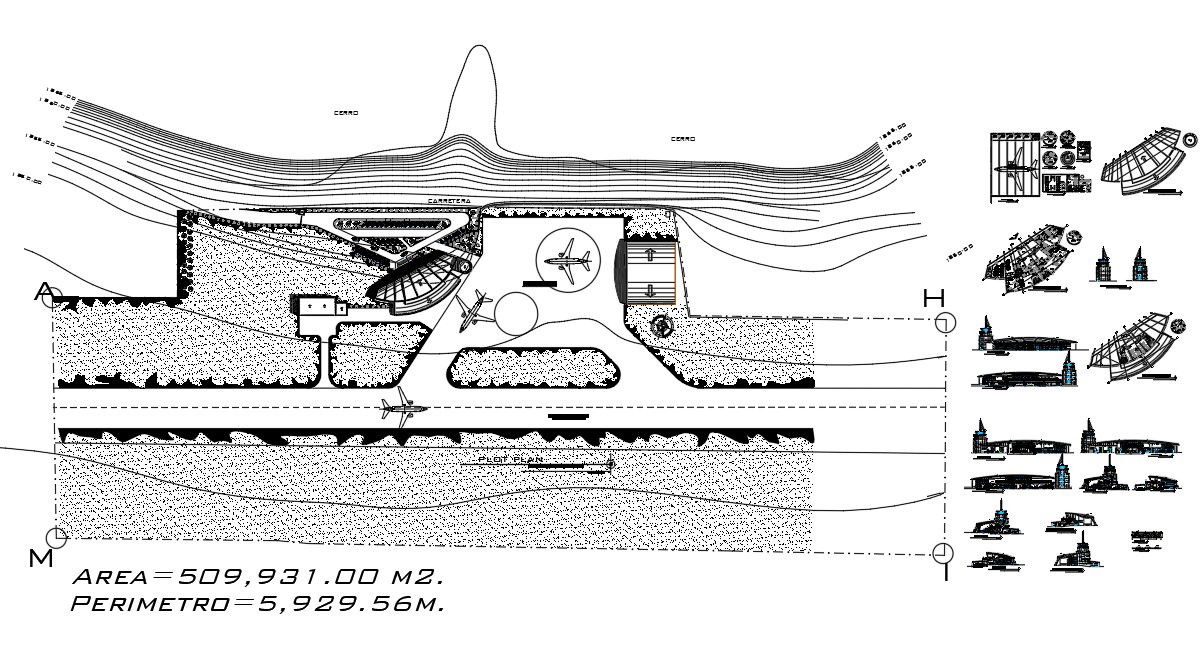Airport Lay-out Detail
Description
Corporation is the nodal agency for the project which will be built through public–private partnership on a 'design, build, finance,
operate and transfer' basis. Airport Lay-out Detail Download file, Airport Lay-out Detail Design.
Uploaded by:
Priyanka
Patel
