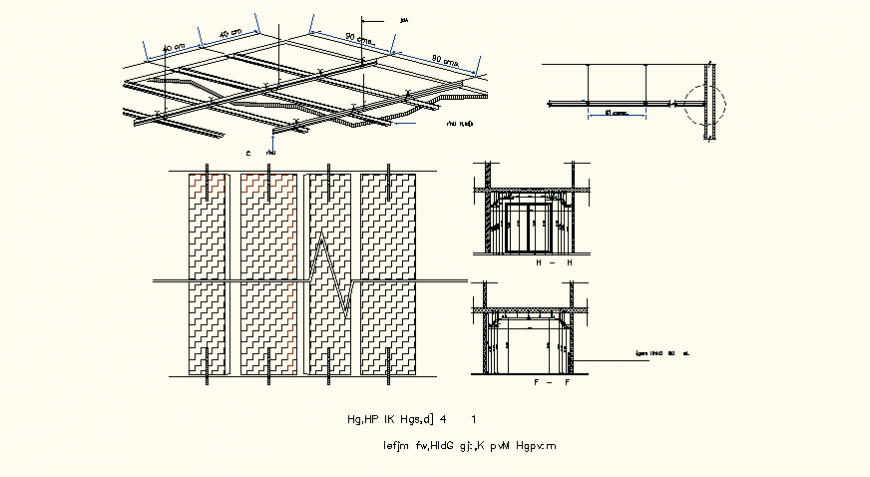Detail structure and plan of door layout file
Description
Detail structure and plan of door layout file, lintel detail isometric view detail, cut out detail, hatching detail, dimension detail, front elevation detail, etc.
File Type:
DWG
File Size:
21 MB
Category::
Dwg Cad Blocks
Sub Category::
Windows And Doors Dwg Blocks
type:
Gold
Uploaded by:
Eiz
Luna

