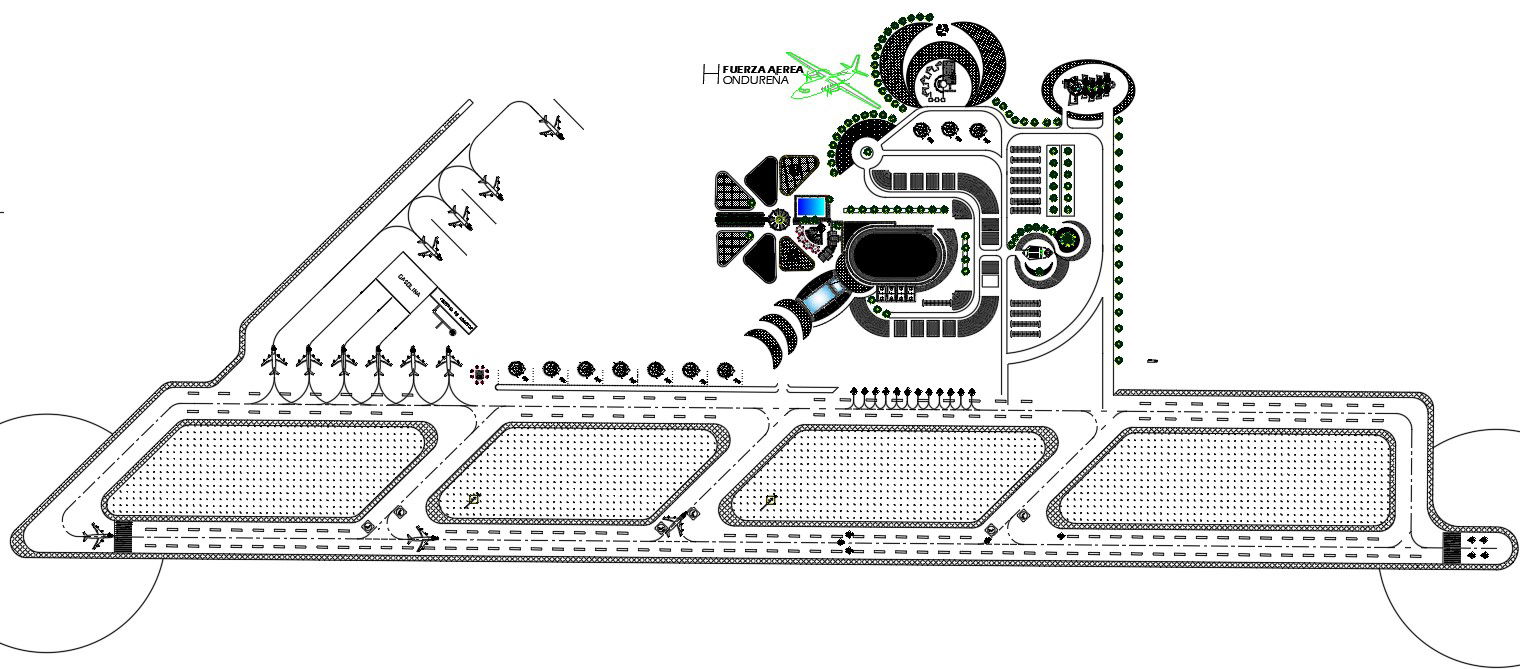Airport Run Way Design
Description
Airport Run Way Design DWG File, This Airport Run way Design Draw In Autocad Format. Domestic Departure Lounge, Apron side,
Account Branch, Admin Office, Airport manager office, Main office, etc design include. Airport Run Way Design Detail.
Uploaded by:
Priyanka
Patel

