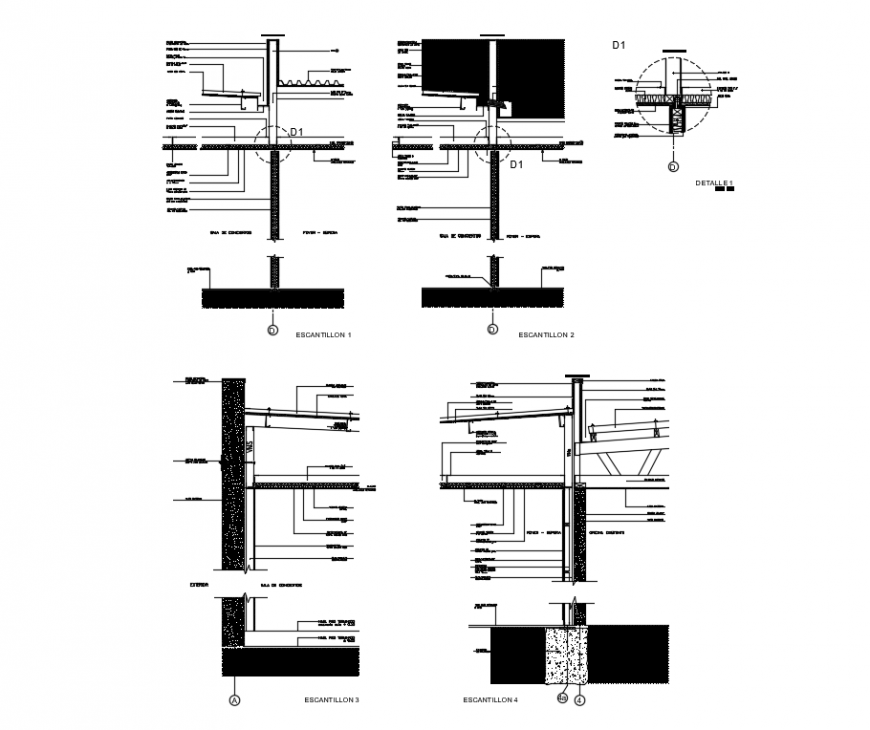Construction details of acoustics sliding doors of house dwg file
Description
Construction details of acoustics sliding doors of house that includes a detailed view of lining sheeting wall crowning, 18mm osb plate, channel rainwater, width 12cm. zinc-alum plate pva or similar, double profile c, cadeneteado alamo, insulator fisiterm, rf volcanite sky and much more of door construction details.
File Type:
DWG
File Size:
74 KB
Category::
Construction
Sub Category::
Concrete And Reinforced Concrete Details
type:
Gold
Uploaded by:
Eiz
Luna

