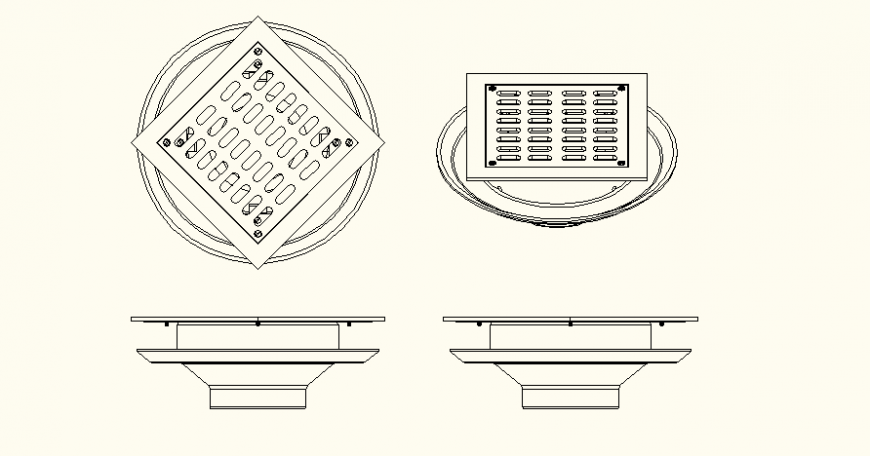Galvanized anti trap detail elevation and plan layout file,
Description
Galvanized anti trap detail elevation and plan layout file, top view detail, nut bolt detail, hatching detail, side elevation detail, etc.
File Type:
DWG
File Size:
85 KB
Category::
Dwg Cad Blocks
Sub Category::
Sanitary CAD Blocks And Model
type:
Gold
Uploaded by:
Eiz
Luna
