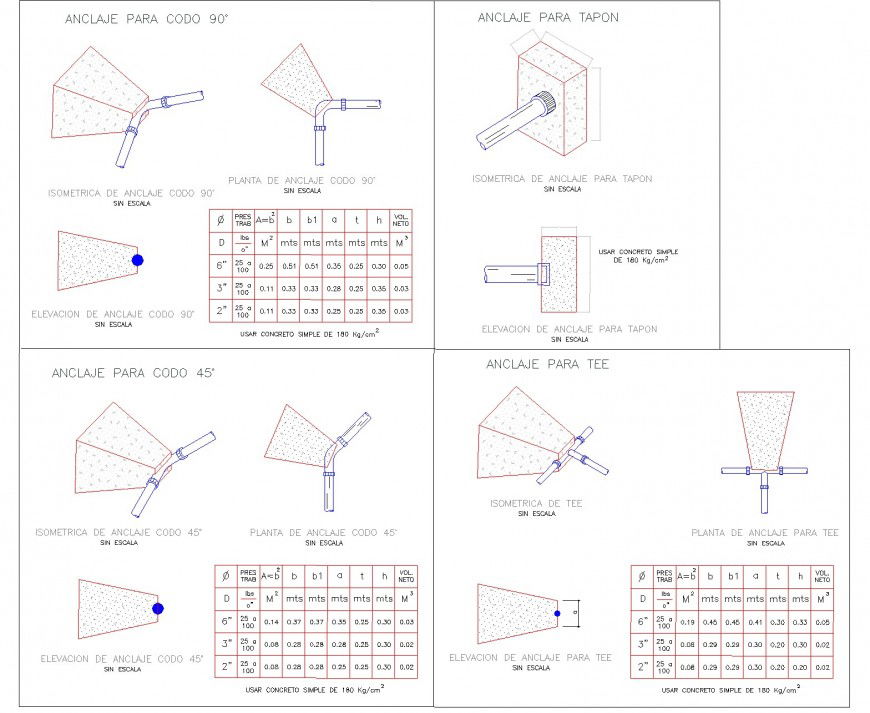Detail of drainage network plan layout file
Description
Detail of drainage network plan layout file, dimension detail, naming detail, specification detail, concrete mortar detail, pipe line detail, etc.
File Type:
DWG
File Size:
6.7 MB
Category::
Dwg Cad Blocks
Sub Category::
Autocad Plumbing Fixture Blocks
type:
Gold
Uploaded by:
Eiz
Luna

