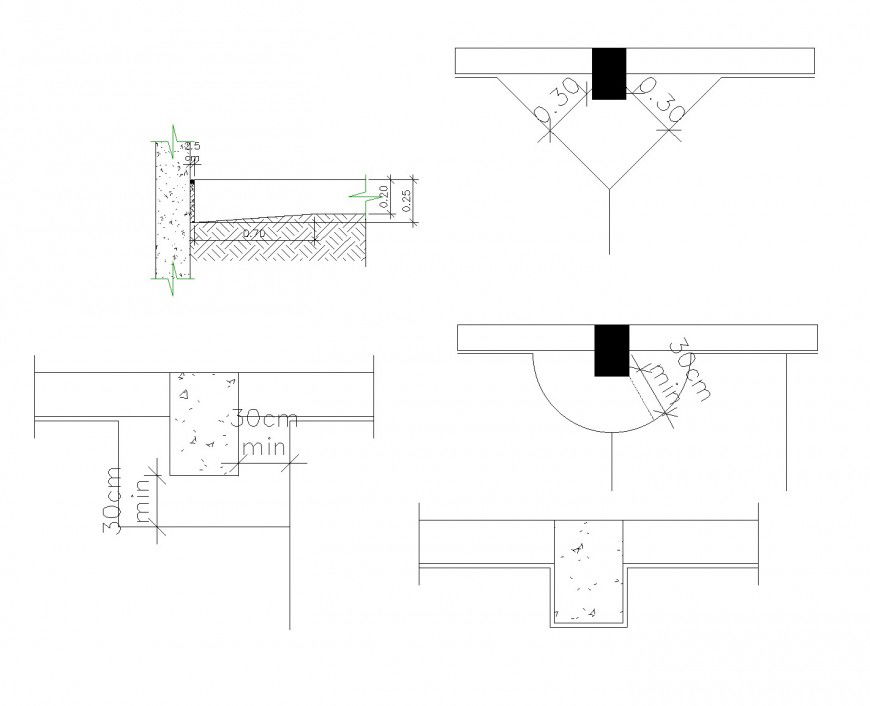Detail insulation board plan dwg file
Description
Detail insulation board plan dwg file, dimension detail, naming detail, bolt nut detail, hatching detail, concrete mortar detail, etc.
File Type:
DWG
File Size:
37 KB
Category::
Electrical
Sub Category::
Electrical Automation Systems
type:
Gold
Uploaded by:
Eiz
Luna
