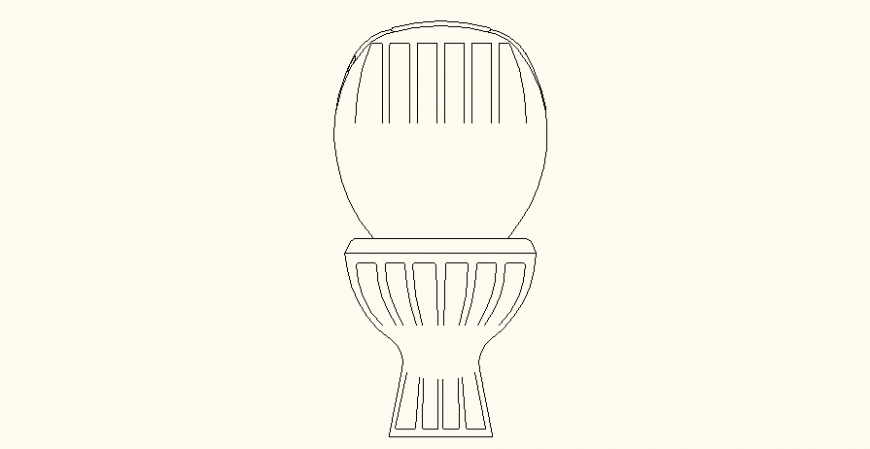Sitting modern toilet detail elevation and plan layout file
Description
Sitting modern toilet detail elevation and plan layout file, front elevation detail, toilet seat detail, flush tank detail, etc.
File Type:
DWG
File Size:
9 KB
Category::
Dwg Cad Blocks
Sub Category::
Sanitary CAD Blocks And Model
type:
Gold
Uploaded by:
Eiz
Luna

