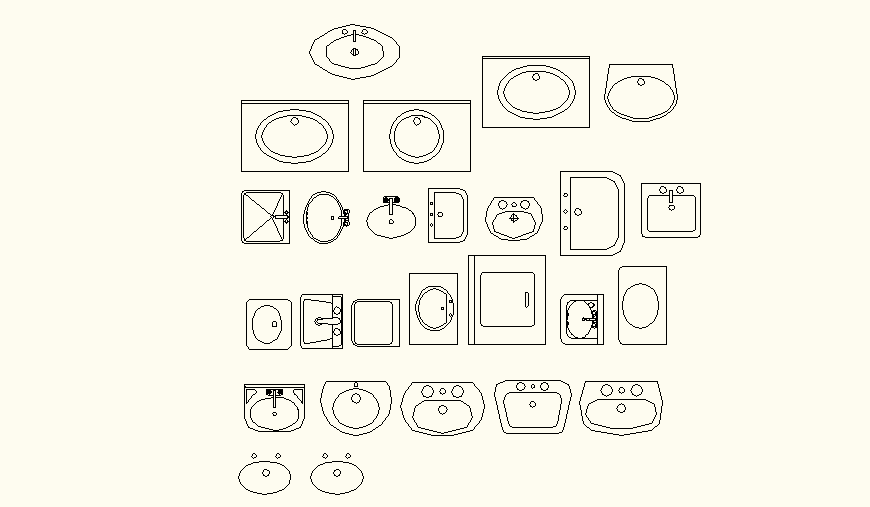Elevation of different sanitary blocks detail dwg file,
Description
Elevation of different sanitary blocks detail dwg file, sink detail, pipe detail, tap detail, soap rack detail, shape detail, etc.
File Type:
DWG
File Size:
38 KB
Category::
Dwg Cad Blocks
Sub Category::
Sanitary CAD Blocks And Model
type:
Gold
Uploaded by:
Eiz
Luna

