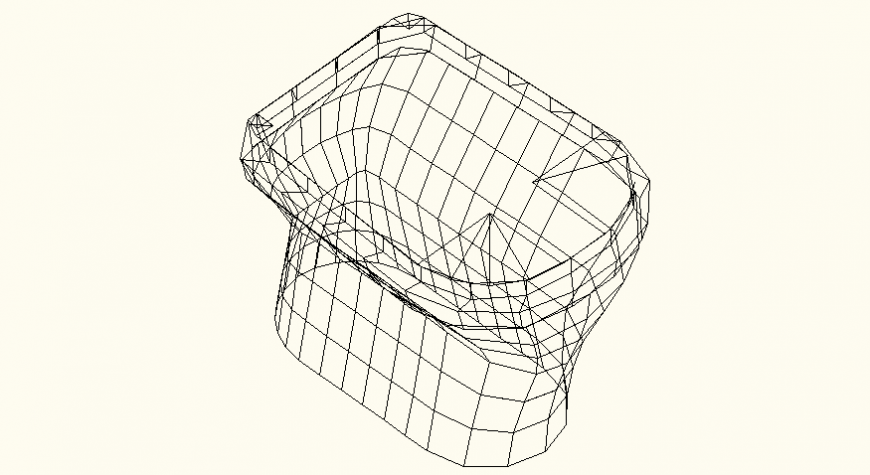Sitting modern toilet detail elevation layout plan
Description
Sitting modern toilet detail elevation layout plan, hatching detail, isometric view detail, etc.
File Type:
DWG
File Size:
13 KB
Category::
Interior Design
Sub Category::
Bathroom Interior Design
type:
Gold
Uploaded by:
Eiz
Luna
