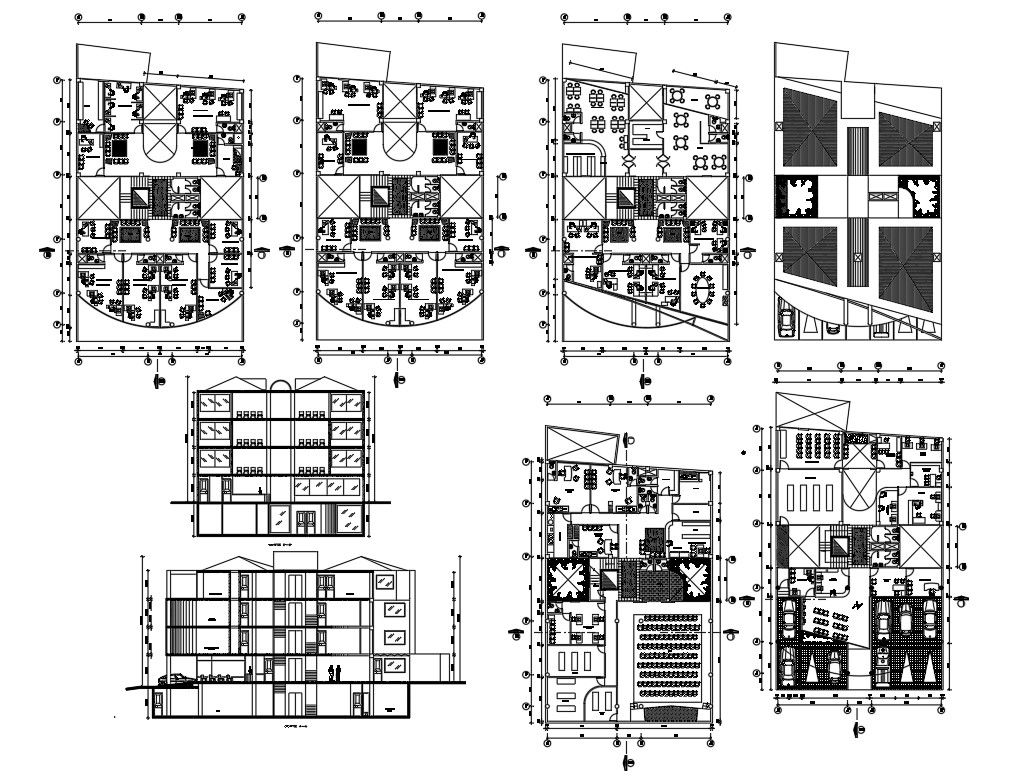Government Bank Building
Description
Government Bank Building download file, The detailing of foundation layout, ground floor plan, first floor plan, second floor plan, front
elevation & side elevation and sectional elevation A ,B of bank.Government Bank Building Detail.
Uploaded by:
Priyanka
Patel
