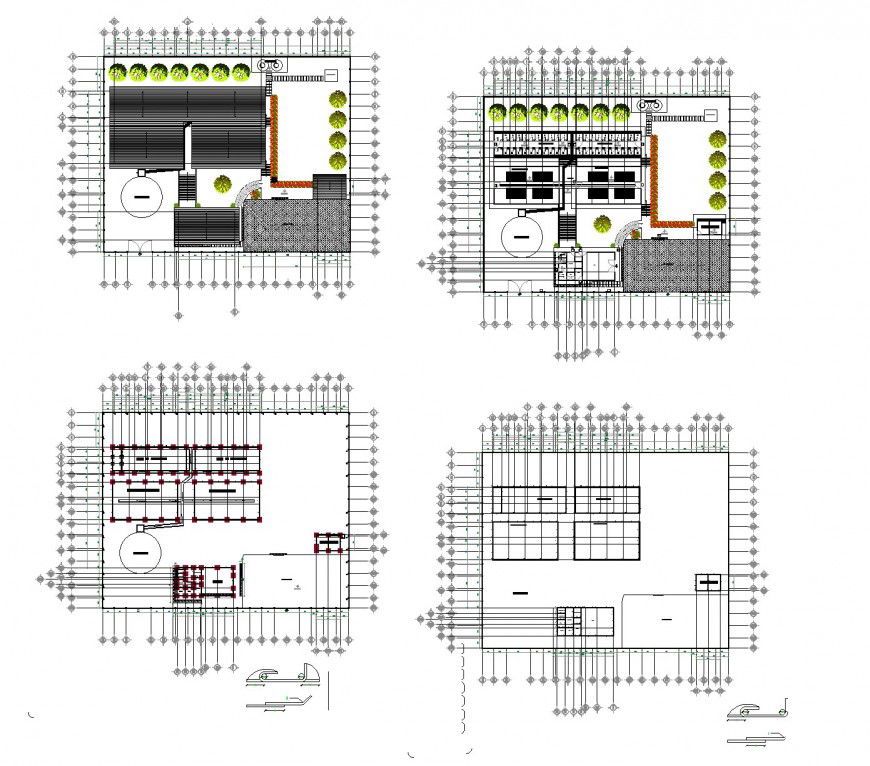Farm for pigs working plan autocad file
Description
Farm for pigs working plan autocad file, centre line plan detail, dimension detail, naming detail, landscaping detail in tree and plant detail, stair detail, hatching detail, etc
Uploaded by:
Eiz
Luna
