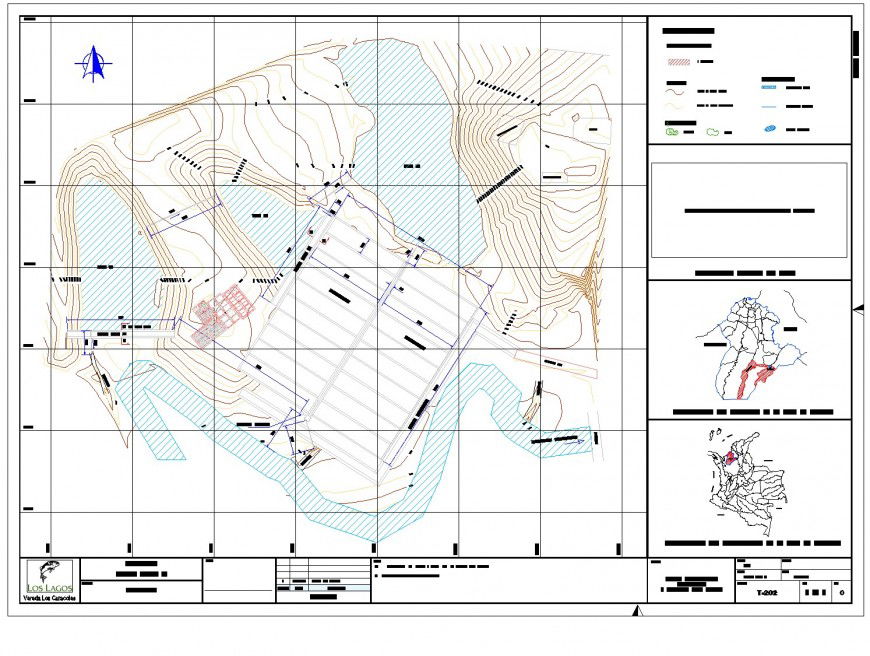Site location plan dwg file
Description
Site location plan dwg file, north direction detail, leveling detail, hatching detail, legend specification detail, etc.
File Type:
DWG
File Size:
8.5 MB
Category::
Dwg Cad Blocks
Sub Category::
Cad Logo And Symbol Block
type:
Gold
Uploaded by:
Eiz
Luna

