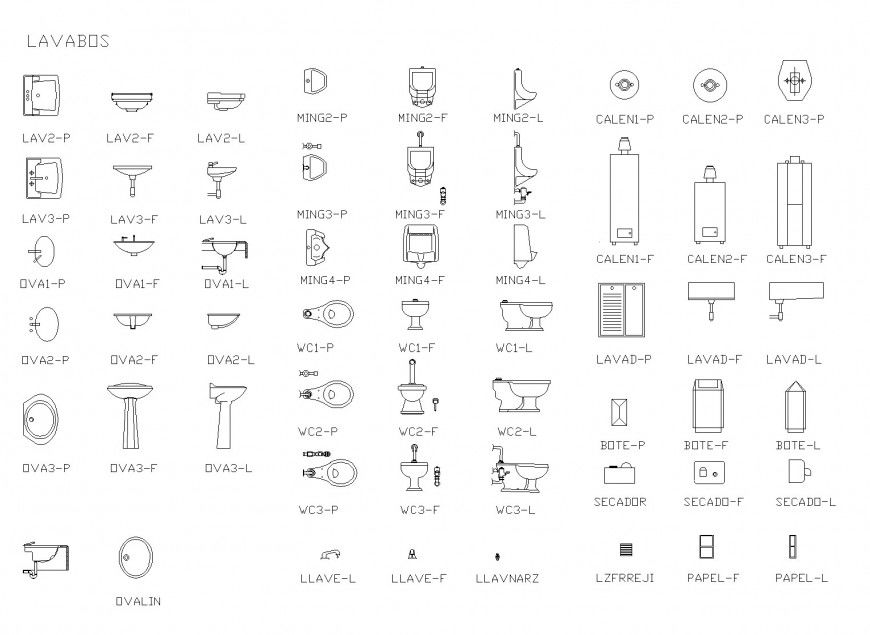Water closed, sink and urinal plan autocad file
Description
Water closed, sink and urinal plan autocad file, different water closed detail, different urinal detail, different sink detail, etc.
File Type:
DWG
File Size:
1.6 MB
Category::
Dwg Cad Blocks
Sub Category::
Autocad Plumbing Fixture Blocks
type:
Gold
Uploaded by:
Eiz
Luna
